ABOUT US
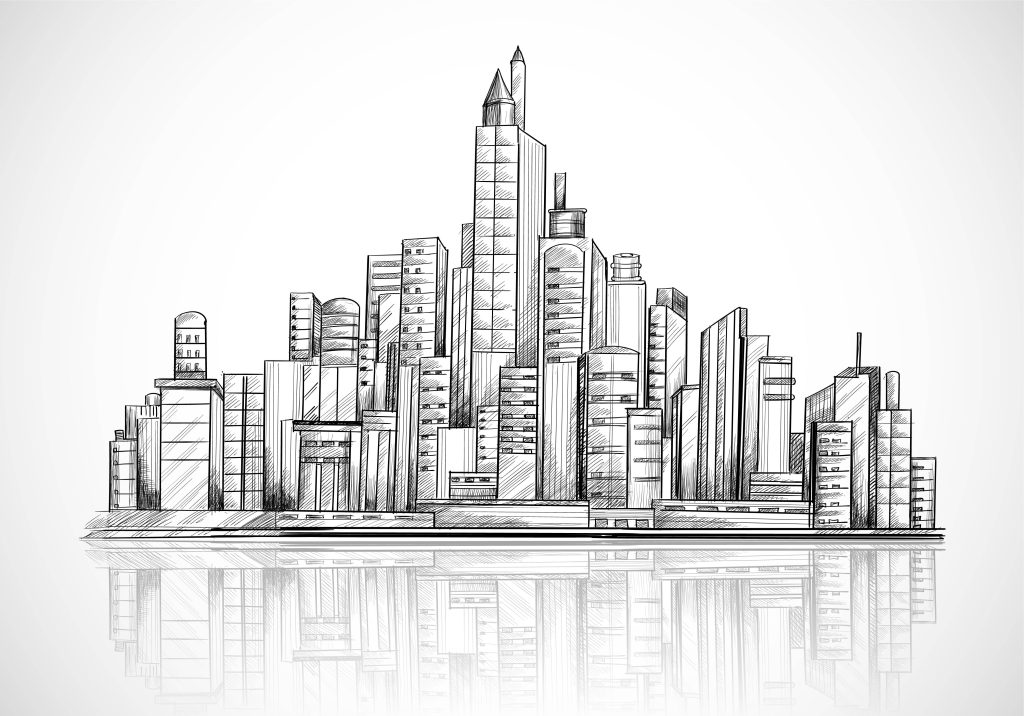
Mirein Universal Limited
Mirein Universal Limited is a fast growing company of Detailing Engineers, providing Engineering Drawing services Worldwide, with specialization in Reinforcement Detailing and Scheduling of Insitu and Precast. The practice was established in year 2007 and has earned a reputation of benefiting clients , by its quality & timely submissions of drawings.
We operate from our Mumbai office and have registered firm “Mirein Universal Limited” in the UK, with Business development units in Australia, US and Middle East. Mirein has great potential to keep our clients ahead in race.
Our Strengths
Mirein Universal Limited has 35+ highly Skilled, Qualified and Experienced Engineers and detailers who are ready to meet your tightest deadlines. With a strong combination of human intellect and latest technology, we take every challenge as an opportunity and strive for excellence in our work.

Software Tools
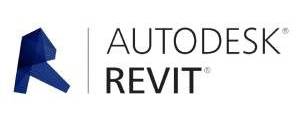
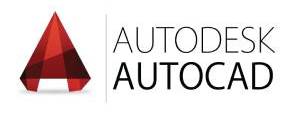
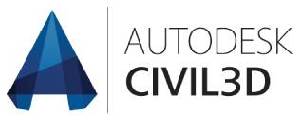
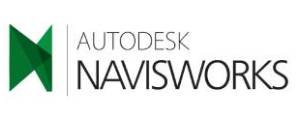
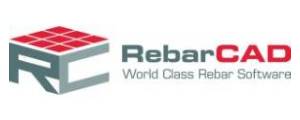
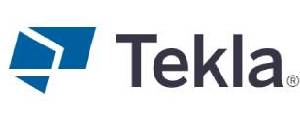
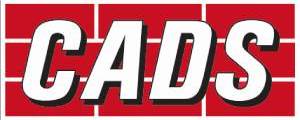
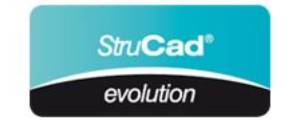
OUR PROCESS
1
INPUT REQUIRED FROM CLIENT
- Structural General Arrangement drawings (GA’s) in AutoCAD.dwg format or Revit Model.
- Reinforcement design in hand sketches, markups or design software output Slab contours with Additional reinf for Slabs.
- Drawing submission schedule mutually agreed on basis of Construction Program.
2
WORKING PROCEDURE
- Dedicated Team is deployed for every project, comprising of Team Leader, Checkers and Detailers.
- Team size may vary as per the quantum and urgency of the job.
- GA drawings and RDI are studied by all in the team and work is executed as per the planned schedule.
- Queries regarding GA or RDI are raised in elaborated RFI’s.
- Drawing detailed by the detailers are completely checked, by dedicated Checkers and further assessed by the Team Leader.
- Thus ensuring highest degree of Quality and Accuracy.
3
OUTPUT
Work With US

We require civil draughtsman to prepare structural detailing drawings and schedules. Two years of experience in RCC or steel and advanced AutoCAD skills are essential. Knowledge of British Standards and experience of British, American or European projects will be significant advantage.
Qualifications: ITI or Diploma Civil engineer.
